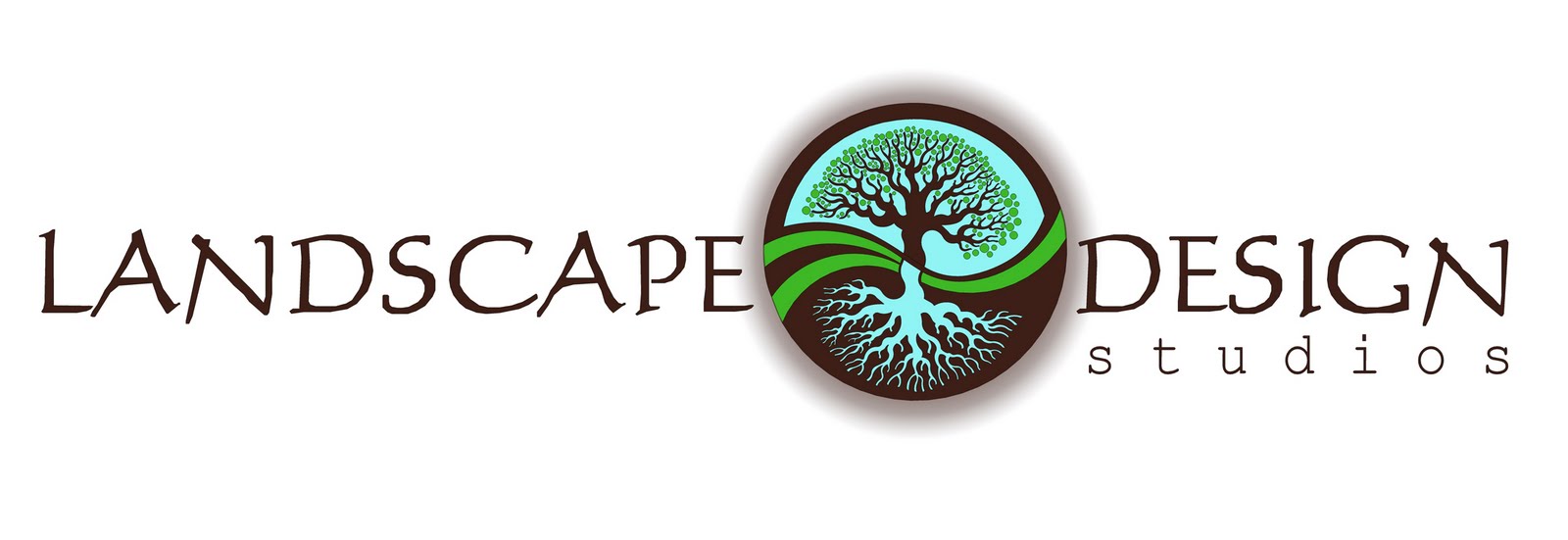So, the solution is to implement a new driveway with permeable pavers to capture the runoff that flows along the side of the car port, and from the roof downspouts, allow it to infiltrate into the base, and then bleed it out into the front yard for infiltration into the soil. In the area downhill, out to the left of the photo, it can bleed into the lawn, and then daylight at a rain garden which could be situated in the low lying area of the lot.
With the new permeable paver driveway, we could detail it with borders that have flowing curves juxtaposed to the hard edges on the house, as well as flowing, sweeping bed lines with rock formations and Japanese garden-influenced aesthetic with the planting design.
A rectangular corten steel planter box can anchor the front entry and mirror the window on the house, before the landscape starts to morph into flowing lines and sweeping curves, and natural materials. The rusty gray boulders will pull off the color palette of the rusty coloration of the core ten steel and the siding on the house, while the gray-ish granite blended paver will also tie into the color of the house and color of the boulders. The boulders will also create shelves in the planting bed to organize the naturalistic plantings.
Anyway, I hope that the intial design concept is a success and we can proceed to really explore the design further and hope to look at installing the paver driveway to replace the current class 2 limestone driveway that is there. It would be a beautiful project, and I certainly could use the work this fall, before the season is through.
Dave






No comments:
Post a Comment